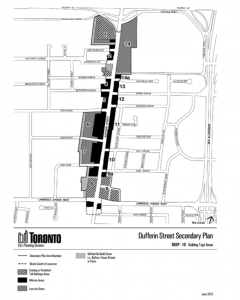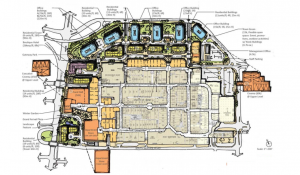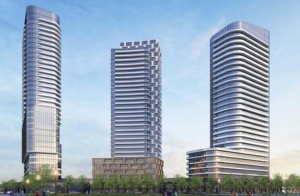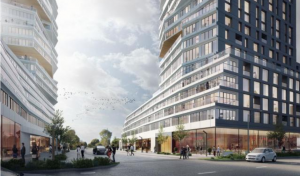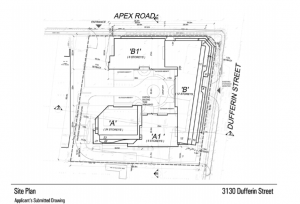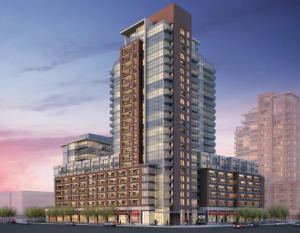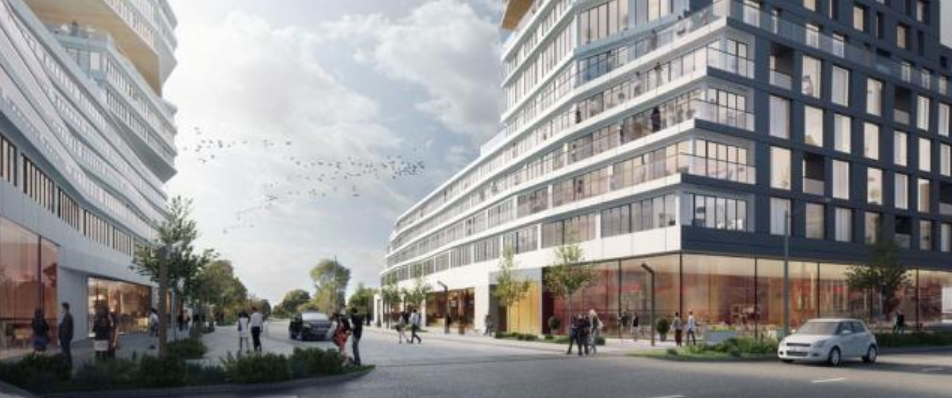
Today and looking forward, some of the most notable changes that we are seeing in this neighbourhood come from the mixed use, high density developments, let’s do a quick overview :
MIXED USE, HIGH DENSITY DEVELOPMENTS
Mixed use, high density redevelopment along Dufferin Street from Hwy 401 to Lawrence Avenue and the Yorkdale Mall site.
PROPOSED DUFFERIN STREET SECONDARY PLAN
Proposed Dufferin Street Secondary Plan suggests development along Dufferin Street from Highway 401 to the north to Lawrence Avenue East to the south.
Proposed Dufferin Street Secondary Plan – Credit City of Toronto
YORKDALE MALL REDEVELOPMENT
In addition to adding about 300,000 sq.ft. to the Mall in 2016 at a cost of about $330 million, an Official Plan and Zoning By Law Amendment application has been submitted to the City of Toronto to allow for a mixed use site for the 74 acre property, to be developed over the next twenty years. Master plan is divided into three sections, retail, residential and hotel usage, including an eight storey hotel, six office buildings and seven residential buildings up to 28 storeys in height.
Yorkdale Mall Development Option – Credit Urban Strategies Inc.
Three options were submitted with buildings ranging in height from 4 to 30 storeys; residential unit counts from 738 to 1,496 units; office GFA ranging between 57,000 and 197,000 square metres; new retail GFA of about 90,000 square metres; and provisions for a hotel of roughly 208 to 240 suites. All surface parking would be replaced with underground parking levels.
3450 DUFFERIN STRET PROPOSED REDEVELOPMENT
Gupta Group is proposing to redevelop the site of Holiday Inn Hotel with three residential towers of up to 37 storeys. This would include 1,044 residential units and 255 hotel suites.
3450 Dufferin Street Rendering – Credit Gupta Homes
3140 DUFFERIN STRET PROPOSED REDEVELOPMENT
RioCan is proposing to redevelop the site of a single storey shopping centre with two residential towers of 22 and 28 storey mixed use which would add 578 residential units, to the site.
3140 Dufferin Street Rendering – Credit RioCan
3130 DUFFERIN STRET PROPOSED REDEVELOPMENT
Owners of the Ford Dealership currently occupying this site received approval for a development of a 17 storey mixed use building and a 7 storey mid rise building fronting onto Dufferin Street with a 334 residential units.
3130 Dufferin Street Applicant’s submitted drawing – Credit City of Toronto
3083 DUFFERIN STRET – TREVISO CONDOS REDEVELOPMENT
Lanterra’s large scale community located at the north-east corner of Dufferin Street and Lawrence Avenue West is almost fully completed. Located on almost 10 acres of land, it brings 1,600,000 square feet of residential and commercial space to the area with approximately 1,500 suites in buildings ranging from 15, 20 to 24 storeys high. The project will surround a three acre public park, and is designed to have 60,000 square feet of office space.
3083 Dufferin Street – Treviso Condos – Credit Lanterra Developments
In the short to mid-term, we expect to see further changes including a rise in building heights and density, an increase in population, and a rise in both net rental rates and property valuations.
Look out for more in-depth neighbourhood analysis. To be continued…
Goran Brelih and his team have been servicing Investors and Occupiers of Industrial properties in Toronto Central and Toronto North markets for the past 25 years.
For more information on GTA Industrial Real Estate Market or to discuss how they can assist you with your real estate needs please contact Goran at 416-756-5456, email at goran.brelih@cushwake.com, or visit www.goranbrelih.com.

