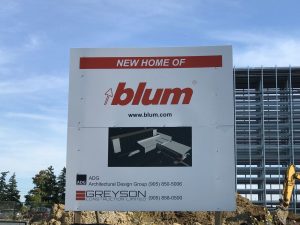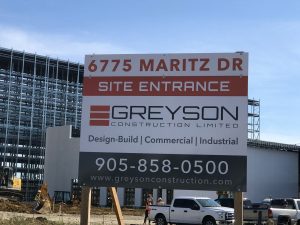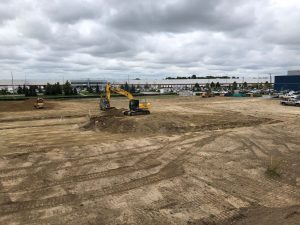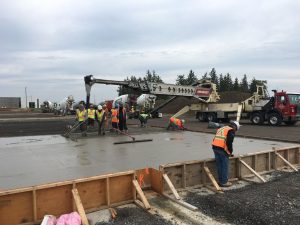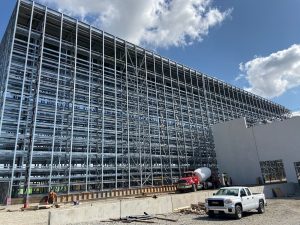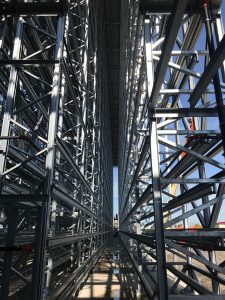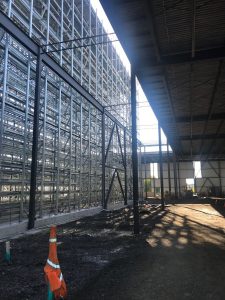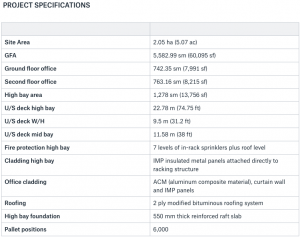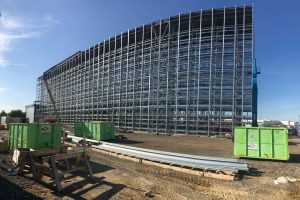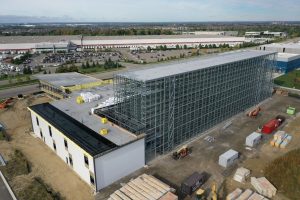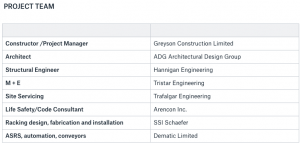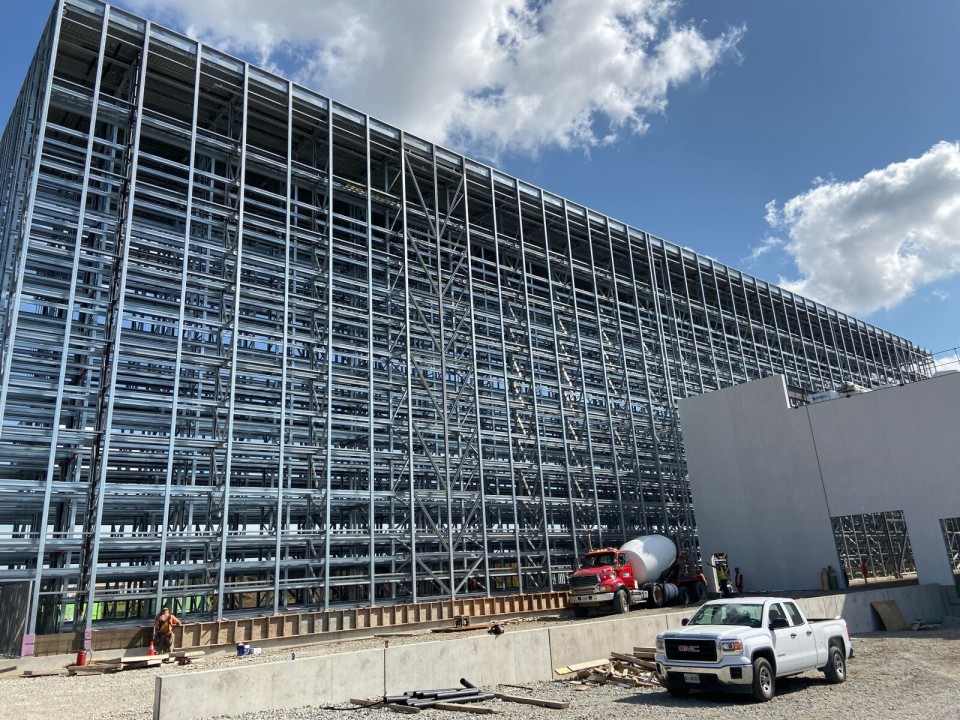
The Story of Blum Canada & Greyson Construction’s Industrial Project
Investing and developing is pretty straightforward while the supply of land and industrial product is plentiful.
As markets mature and evolve, opportunity is rarely stumbled upon… it must be nurtured or created by those who can see it.
Savvy investors need to find new and creative ways to leverage higher yields and predictable returns; that were chipped away by constraining market forces and competition.
We have already established at length the state of the market, prevailing trends, and hot industry verticals.
However, what is new this time is the evolving end-user product, which we’ll reveal later on in this article…
The Greater Toronto Industrial market is entering the last quarter of 2019…
Vacancy rates are still low and getting lower… Net rental rates, land values, and development charges are all steadily increasing… This is the same old story; nothing new…
If you are an investor looking to add to your portfolio your only options may be waiting for something to “hit the market”, explore opportunities with unsolicited offers, or buy land and build from scratch… no matter what, it is hard work and requires lots of skill, patience, and good advice.
If you are an occupier with a lease expiry coming up soon, you are out of luck! Your rental rates may very well shoot through the roof! We have seen increases between 50 – 100%, almost unreal to think about…
If you decide to take control of your destiny and buy or develop your own property, again, it is a difficult process to execute and requires a lot of skill (and you better start early). You will be faced with ever-increasing property values, land costs, and development charges…
So how can you make sense of this market?!
How about going high, and I mean really high, with your warehouse… maybe 80 feet high?
How about compressing your aisles so that you can benefit from added efficiencies?
And how about going with full automation and a “dark warehouse” so that you also address the GTA’s historically-low unemployment rate and the ever-increasing cost of labour?
Well, this is exactly what one of the more progressive occupiers in the GTA just did.
They engaged their contractor/design-builder-of-choice early, and in a few months, they will be moving to their new state-of-the-art Head Office and Warehouse Distribution Facility in the GTA.
Can this set a new precedent for the quality of industrial buildings? We’ve seen ‘Big Box,’ but come on, this is taking everything to a whole other level.
Do you think manufacturers, distributors, shippers, transporters, and warehousers will accept anything less in 5-10 years?
This week, we are pleased to bring in an outside expert to help us understand more about the ‘Industrial Building of the Future’; as well as the design-build construction process in general, through a recent case study project.
Below is the story of the long-term relationship between Blum Canada and Greyson Construction that resulted in the successful completion of this important project…
Recently, I was invited by Greg Johnson of Greyson Construction Limited to tour the construction site of a brand new, state of the art, fully-automated warehouse, office, and showroom facility for Blum Canada Limited, one of the world’s leading manufacturers of furniture fittings, hinges, drawer & runner systems, and lift systems with a distribution network in more than 100 countries around the world. Blum has been incorporating cutting-edge ASRS technology into their distribution network with all of their properties across the globe.
The new facility will provide a state of the art showroom, kitchen test-drive-design centre, Canadian Head Office, packaging area, and automated storage and retrieval system (ASRS) within the high-bay warehouse area.
As a matter of fact, this could be the very first, or at least one of a few, fully-automated warehouse facilities in the Greater Toronto Area handling non-food items… please comment below and correct me if I am wrong.
Blum Canada Limited will be relocating from their existing facility in Mississauga where their ‘conventional’ warehouse of about 30,000 SF with 42’ clear height was carrying about 3,600 pallet positions into this new state-of-the-art facility where 80’ feet high warehouse of about 14,000 SF will be able to handle about 6,000 pallet positions.
You may wonder how this is possible?
Well, it isn’t only that an increased ceiling height provides extra storage capacity, but with fully automated facilities and very narrow aisles, we see a higher storage density which provides greater overall capacity.
For example, in the conventional older-type warehouse with 28 feet clearance, we need 11.2 SF per pallet. In a 42 feet clear warehouse currently occupied by Blum Canada Limited, we need about 8.33 SF per pallet, while in this brand-new fully-automated warehouse with 80 feet clearance… only 2.34 SF per pallet is required.
HIGH-BAY WAREHOUSE AREA – INTERESTING FACTS
Based on this calculation, the following savings could be realized:
- The same capacity has been achieved with about 45,000 SF of warehouse floor area less, which resulted in considerable savings in land costs plus development charges;
- The Fully Automated Storage and Retrieval System may reduce the number of required operators (running behind-the-scenes for order inputting, staging, scheduling, etc.) based on capacity, which should reduce labour costs… however, as the technology improves (or capacity is unused) these savings will increase further…
- The outside walls of the warehouse are rack-supported, meaning there is no need for structural columns. Instead, insulated metal panels are used; the cost of which is less than traditional precast panels
- The racking system was fabricated in Germany from galvanized steel and shipped to Toronto by containers
- The roof deck of the warehouse area is rack-supported, meaning there is still a need for steel deck but the conventional OWSJ and framing would not be required;
- A fully-automated warehouse does not require any lighting; there is only emergency lighting at the bottom of each aisle
- Heat is kept at 15 degrees Celsius with one forced-air gas-furnace at one end of the high-bay warehouse, with a duct system and fans in the middle to keep the air going, and an exhaust system at the other end of the warehouse
- Picking Machines are equipped with a laser- and scanning-system checking the height and width, which ensures that pallets are in the right position on the rack
- Fire detection is by laser-beam, which can detect smoke in the warehouse area and will set off the fire alarm
- Nine smoke hatches are located on the roof, and in the event of a fire they open up and release smoke
- The floor thickness is 550 mm/21.65 inches/1.80 feet
Design-Build and Approvals, Contractor, Construction Manager, Project Manager
Greyson Construction Limited was engaged early in the process and helped with the land selection, site evaluation, and testing, design development, value engineering, and budgeting.
Greyson also handled building permit acquisition, site plan approval, lifting of “H” zoning designation, and site servicing approvals.
Greyson Construction Limited has been providing quality construction services to the industrial and commercial business community for over 30 years. Having completed numerous projects for Blum Canada Limited over the years they have formed a solid business relationship.
Automation System, Cranes and Conveyors were provided by Dematic Limited, a European Company with a local GTA office.
https://www.dematic.com/en-us/
Racking Design, Fabrication and Installation was provided by SSI Schaefer.
https://www.ssi-schaefer.com/en-ca
6775 Maritz Drive, Mississauga
For further information on this project please contact:
Greg Johnson, B. Tech, Greyson Construction Limited
250 Wyecroft Road, Unit 2, Oakville, ON L6K 3T7
Office 905-858-0500
Cell 416-518-0764
CONCLUSION
Putting together this newsletter issue with Greg has been an absolute pleasure, especially when it came to learning more about how expert service providers are helping to develop the quality of end-user product.
It is through their ingenuity and application of innovative technologies that our clients get to develop and occupy cutting-edge facilities.
It is exciting to think about the “Future of Industrial Buildings”… this may very well be a sign of what is to come.
If you are looking for more detail on this or if you need advice on building a new facility please connect with Greg Johnson directly (his contact info is above).
If you are looking for a site or an existing facility for your business and would like to consult regarding on-site selection, industrial land values and development charges, construction costs, property values, rental rates, etc please call Goran Brelih…
Until next week….
Goran Brelih and his team have been servicing Investors and Occupiers of Industrial properties in Toronto Central and Toronto North markets for the past 25 years.
Goran Brelih is a Senior Vice President for Cushman & Wakefield ULC in the Greater Toronto Area.
Over the past 27 years, he has been involved in the lease or sale of approximately 25.7 million square feet of industrial space, valued in excess of $1.6 billion dollars while averaging between 40 and 50 transactions per year and achieving the highest level of sales, from the President’s Round Table to Top Ten in GTA and the National Top Ten.
Goran is currently serving as Immediate Past President of the SIOR ‐ Society of Industrial and Office Realtors, Central Canadian Chapter and on the Board of Directors of Muki Baum Accessibility Centre, a Toronto‐based NGO which provides support to children and adults with complex disabilities.
Specialties:
Industrial Real Estate Sales and Leasing, Investment Sales, Design-Build and Land Development
About Cushman & Wakefield ULC.
Cushman & Wakefield is a leading global real estate services firm that delivers exceptional value by putting ideas into action for real estate occupiers and owners. Cushman & Wakefield is among the largest real estate services firms with 48,000 employees in approximately 400 offices and 70 countries.
In 2017, the firm had revenue of $6.9 billion across core services of property, facilities and project management, leasing, capital markets, advisory, and other services. To learn more, visit www.cushmanwakefield.com or follow @CushWake on Twitter.
For more information on GTA Industrial Real Estate Market or to discuss how they can assist you with your real estate needs please contact Goran at 416-756-5456, email at goran.brelih@cushwake.com, or visit www.goranbrelih.com.

