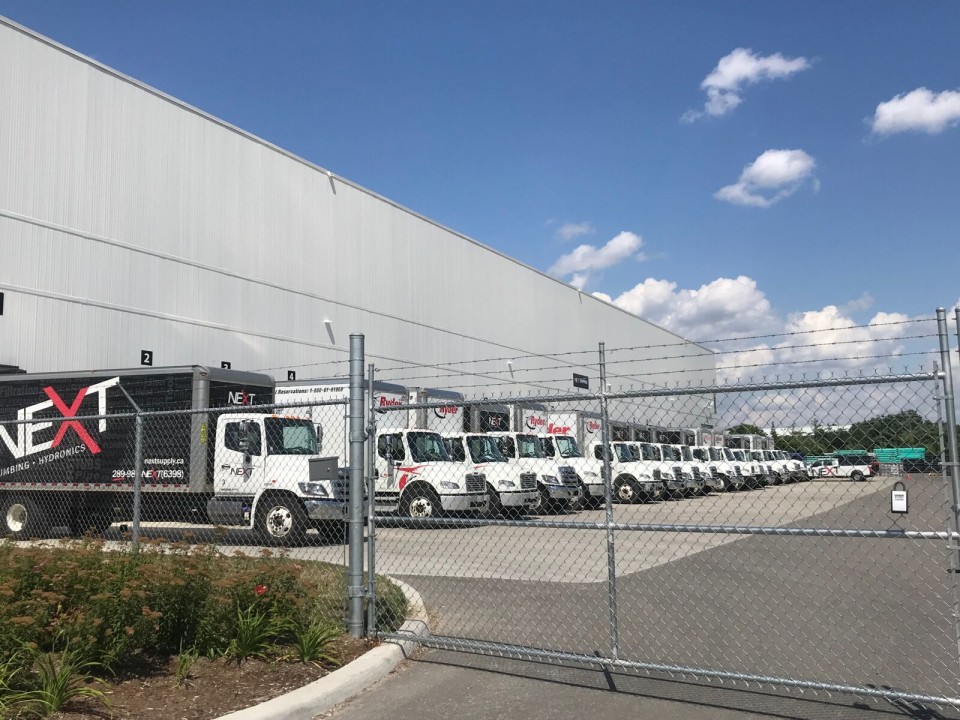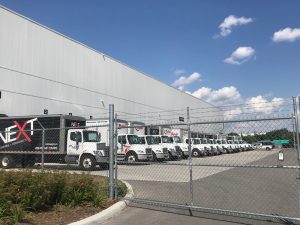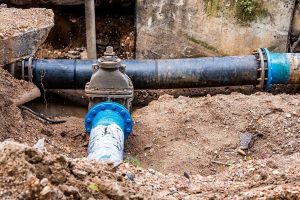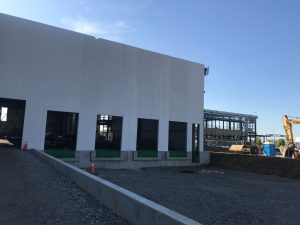
Creating Opportunity Where There Seemingly Is None…
Developing an industrial property in the City of Toronto is a complex and ever-changing process with many requirements; including reports, studies, filings, and procedures.
Over the past few weeks, we have gone in-depth as to the Industrial Development Process; covering a range of topics, such as:
- Site Plan Approval Process
- Development Approval Application
- Site Plan Approval Procedures and Timelines
- Toronto Green Standard requirements
(If you missed or would like access to those newsletters, just reply or send us an email and we will gladly forward you a copy).
Due to the fact that we could not fit all of the required reports into our first three issues, we will be extending this series.
The three remaining reports required for your Site Plan Application process – which we have not yet covered – are the:
- Traffic Impact Study, the
- Servicing and Stormwater Management Report, and the
- Geotechnical Investigation Report.
Today we will cover the first two: being the Traffic Impact Study and the Servicing and Stormwater Management Report, and finish with the Geotechnical Investigation Report next week.
Traffic Impact Study
This report estimates the site related traffic and determines the associated impacts the proposed site accesses during the weekday a.m. and p.m. peak hours. These impacts are based on projected future background traffic and road network conditions derived for a 2023 planning horizon year (five years).
The Traffic Impact Study Investigates and Presents the Following:
- Establish baseline traffic conditions for the study area, prepare forecasts for future background traffic growth, and assess the operating conditions for the study area road network at a future 2023 planning horizon.
- Based on the composition of the site, estimate traffic generation and distribution of the development to assign to the adjacent road network.
- Determine the future site-related impacts at site access with study area roads.
- Review the site plan in the context of operational and geometric perspectives and provide our finding sand recommendations.
- Review the proposed vehicular parking provision, compare it to the existing by-law requirements within other municipalities, and make recommendations on an appropriate parking supply rate.
The Traffic Impact Study Further Analyzes:
- Site characteristics, including the general area, site plan, site access, site access curb radii and access driveway width, intersection angle and site circulation.
- Existing site conditions, road network, existing traffic, transit services, and pedestrian connections
- Future background traffic, study horizon year, study area transportation network improvements, background growth, background developments, and background traffic volumes
- Site generated traffic, modal split, site trip generation, and site trip distribution assignment
- Future total traffic – The future total traffic conditions for the peak study hours in the 2023 planning horizon are derived by combining the projected future background traffic with the estimated site generated traffic
- Capacity analysis – The capacity analysis identifies how well the intersections and driveways are operating and how they are expected to operate in the future existing conditions, future background conditions and future total conditions
Parking and loading review, parking requirements, parking space dimensions, and loading requirements:
- Parking Requirements:
- Parking for a warehouse should be provided according to the following guidelines:
- Parking spaces must be provided at a minimum rate of 1.0 for every 100 square metres of gross floor area up to 2,750 square metres;
- Plus 0.5 for every 100 square metres of gross floor area in excess of 2,750 square metres
- Parking space dimensions:
- A typical parking space must have minimum dimensions of a 5.6 metre length and width of 2.6 metres
- Accessible parking spaces are required to have dimensions of a length of 5.6 metres and a width of 3.9 metres
- Loading Requirements:
- The City of Toronto Zoning By-law 569-2013 indicates that a warehouse with a GFA of 10,000 square meters to 14,999 square meters requires a minimum of three ‘Type A’ loading spaces. ‘Type A’ loading spaces are required to have a minimum length of 17.0 metres and a minimum width of 3.5 metres
Servicing and Stormwater Management Report
The purpose of this report is to provide detailed design information related to the stormwater management (SWM) plan and site servicing. This report will demonstrate the SWM measures that will be undertaken to deal with water quality and quantity, water balance as well as the proposed sanitary and water servicing designs.
Site Grading
The site shall be graded in a manner to satisfy the following goals:
- Achieve proper road gradients to maintain sufficient site lines.
- Minimize cut to fill earth operations.
- Enable gravity servicing outlets
- Reduce or eliminate the need for retaining walls, where feasible.
- Provide minimal impact on abutting properties.
- Achieve stormwater management and environmental objectives required for the proposed development
The site shall be graded to suit the City’s design criteria and accommodate constraints imposed by the stormwater management and servicing objectives. Storms up to the 100-year event will be controlled using rooftop storage, underground storage chambers and in the minor system pipes on site.
Minor System Drainage
The minor system on site is designed to convey flows from the site to underground storage chambers, where infiltration and stormwater detention will be provided to meet the site’s requirement.
Major System Drainage
For storms exceeding the 100-year design storm, an emergency overland flow route shall be provided so that the maximum depth of ponding in the parking lots do not exceed 0.30m. An emergency overland flow route shall be provided so that the maximum depth of ponding in the parking lots do not exceed 0.30m.
Stormwater Management
Requirements to be accomplished as follows:
- The WWFM Guidelines require retention of water on-site, to the extent possible, to match pre-development runoff volumes. This requirement is typically achieved by retaining the runoff from a 5mm 24 hour storm on-site, which is equivalent to approximately 50% of the total average rainfall volume.
- Water quantity controls are to be designed such that the 100 year return period storm in the post-development scenario is to be released at the 2-year pre-development flow rate, with a maximum pre-development runoff coefficient of 0.50 as per the WWFM Guidelines. A simplified approach using the Rational Method is proposed to compute the peak flows and storage requirements.
- Water quality controls are required to achieve 80% of total suspended solids (TSS) removal.
- For infill/redevelopment sites less than 5 hectares, erosion control in the form of stormwater detention is not required, provided the on-site minimum runoff retention from a5mm rainfall event is achieved under the Water Balance criteria.
The stormwater management plan has to address all the requirements for water balance as well as quality and quantity controls.
Water Balance
The WWFM Guidelines require retention of water on-site, to the extent possible, to match pre-development runoff volumes.
- For flat industrial rooftop areas, the initial abstraction is generally 2.5mm. The depression storage is based on the roughness of the surface area and will increase as the rooftop and terrace surfaces degrade with time. This volume of water will generally evaporate.
- For paved areas, the initial abstraction is generally 1 to 1.5mm. The depression storage is based on the roughness of the surface area and will increase as the rooftop and terrace surfaces degrade with time. To be conservative, 1mm is assumed for the calculations. This volume of water will generally evaporate.
- For landscaping proposed on-site, with varying depths of topsoil and growing medium an initial abstraction of 5mm is assumed for the calculations. The water will initially infiltrate into the growing medium/substrate and eventually evapo-transpire (ET)
Quality Control
Runoff from the site will consist of rooftops, parking areas, and landscaped areas. Rooftop and landscaped areas are generally considered clean runoff and are credited with 80 percent TSS removal. Overall TSS removal capabilities are based on the following assumptions:
- Rooftop runoff is generally clean, runoff from the roof drains will drain through the building and directly to the cistern. Based on acceptable values provided by Toronto Water, rooftop runoff is credited with 80 percent TSS removal.
- Landscaped areas provide significant infiltration and generally have a lower TSS loading compared to roadways. Based on acceptable values provided by Toronto Water, landscape runoff is credited with 80 percent TSS removal.
- The paved area is credited with 0 percent TSS removal as per Toronto Water standards. Therefore this runoff is proposed to be treated with a Storm Filter System which uses variable flow controls, media-filled cartridges, and a storage sump to capture and retain a broad spectrum of pollutants.
- The Storm Filter System is an offline system consisting of media filters to provide filtration.
Quantity Control
The following options were considered for quantity control on site:
- Rooftop Storage – Controlled flow roof drains could be installed on the rooftop and water could be stored on the rooftops to attenuate peak flows. With typical flat rooftop design, flows can generally be limited to approximately 42L/s/ha.
- Underground Storage – A restrictor pipe could be provided at the site outlets; with surplus storage provided in the pipes or in storage tanks.
- Parking Lot Surface Storage – A restriction could be installed on the storm sewer system to control the release rate. Storage would be provided in depressions in the parking lots to attenuate the flow.
The report also deals with potential underground storage, impacts on the existing stormwater management infrastructure, foundation drainage, short term, and long term dewatering, wastewater, sanitary systems, and water distribution.
The stormwater management design for the site is designed to meet the criteria outlined by the City of Toronto and the MOECC Guidelines.
Conclusion:
As you may have realized, developing an industrial building from start-to-finish is a long process full of many moving parts. It would be easier to simply purchase an existing building, however, that is not really an ever-present option at the moment.
Reason being, the Greater Toronto Area Industrial Market remains one of the “tightest” markets in North America with vacancy rates for small- and mid-size-bay product starting at 0.2% and going up to about 1.4 % for larger facilities.
Therefore, investors have taken to developing and value-add plays in order to deploy capital and get in the game; unless they can find off-market opportunities (where Sellers can command a premium and a strong negotiating position).
If you are thinking about developing land, or simply looking to buy or sell, give us a call for a confidential consultation on how to maximize value and ensure you safely navigate the entire process.
Until next week….
Goran Brelih and his team have been servicing Investors and Occupiers of Industrial properties in Toronto Central and Toronto North markets for the past 25 years.
Goran Brelih is a Senior Vice President for Cushman & Wakefield ULC in the Greater Toronto Area.
Over the past 27 years, he has been involved in the lease or sale of approximately 25.7 million square feet of industrial space, valued in excess of $1.6 billion dollars while averaging between 40 and 50 transactions per year and achieving the highest level of sales, from the President’s Round Table to Top Ten in GTA and the National Top Ten.
Goran is currently serving as Immediate Past President of the SIOR ‐ Society of Industrial and Office Realtors, Central Canadian Chapter and on the Board of Directors of Muki Baum Accessibility Centre, a Toronto‐based NGO which provides support to children and adults with complex disabilities.
Specialties:
Industrial Real Estate Sales and Leasing, Investment Sales, Design-Build and Land Development
About Cushman & Wakefield ULC.
Cushman & Wakefield is a leading global real estate services firm that delivers exceptional value by putting ideas into action for real estate occupiers and owners. Cushman & Wakefield is among the largest real estate services firms with 48,000 employees in approximately 400 offices and 70 countries.
In 2017, the firm had revenue of $6.9 billion across core services of property, facilities and project management, leasing, capital markets, advisory, and other services. To learn more, visit www.cushmanwakefield.com or follow @CushWake on Twitter.
For more information on GTA Industrial Real Estate Market or to discuss how they can assist you with your real estate needs please contact Goran at 416-756-5456, email at goran.brelih@cushwake.com, or visit www.goranbrelih.com.





