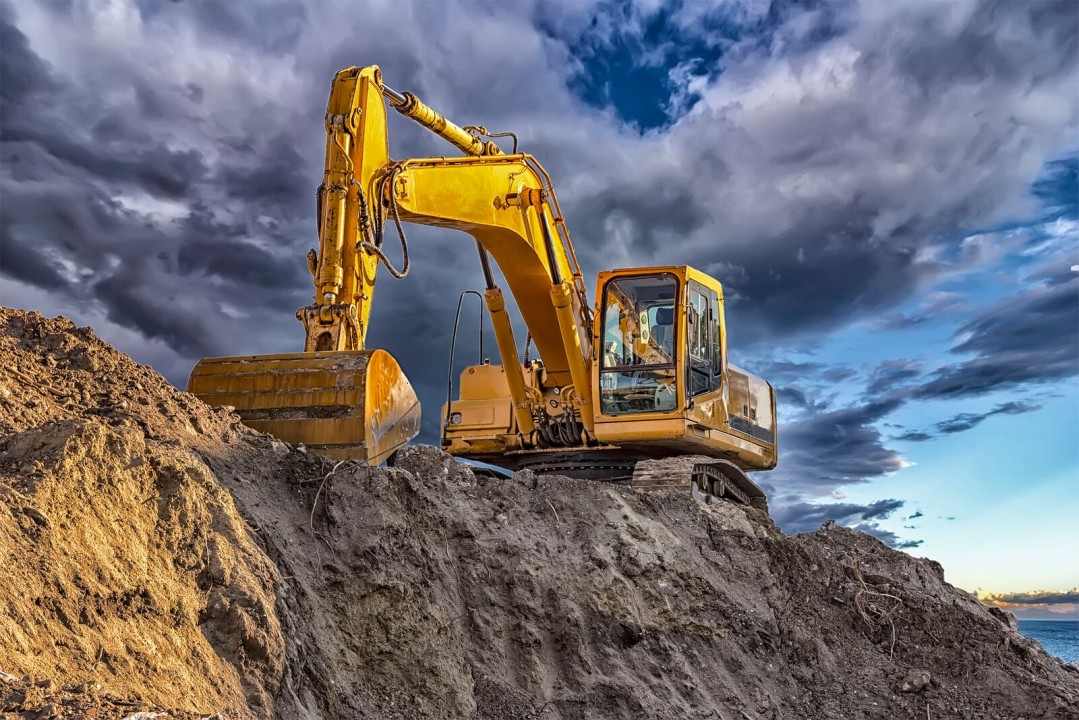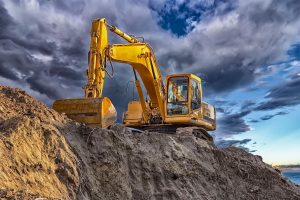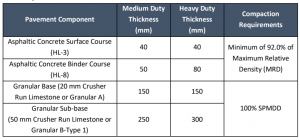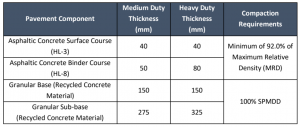
Creating Opportunity Where There Seemingly Is None…
Developing an industrial property in the City of Toronto is a complex and ever-changing process with many requirements; including reports, studies, filings, and procedures.
Over the past few weeks, we have gone in-depth as to the Industrial Development Process; covering a range of topics, such as:
- Site Plan Approval Process
- Development Approval Application
- Site Plan Approval Procedures and Timelines
- Toronto Green Standard requirements
(If you missed or would like access to those newsletters, just reply or send us an email and we will gladly forward you a copy).
Last week, we introduced two of the three reports required for your Site Plan Application process, being:
- Traffic Impact Study,
- Servicing and Stormwater Management Report, and
Today we will cover the final of the three remaining reports; being the Geotechnical Investigation Report.
Geotechnical Investigation Report
The purpose of a Geotechnical Study is to determine the geotechnical engineering guidelines for the design and construction of a proposed industrial building; with its associated site services, surface paved parking areas and driveways.
As part of this investigation, information on the soil and groundwater conditions will be collected on-site, and, based on the investigation data, pertinent engineering considerations will be recommended to assist with the design of the proposed building foundations.
Based on the ground conditions found at the site, recommendations are presented as follows:
Foundations
In the City of Toronto, all footings exposed to seasonal freezing conditions must be buried at a minimum depth of 1.2m below the ground surface for frost protection, as defined by the Ontario Provincial Standard Drawing (OPSD) 3090.101. Footings can be positioned directly on native soil or on engineered fill placed directly on native soils.
Slab – On Grade Construction
All organic-rich fill within the proposed building footprint(s) should be completely removed and discarded. Depending on the design grade, the slab-on-grade may be placed on existing geotechnically and environmentally clean fill. For raising the grades, if required, on-site excavated and/or imported clean soil should be used and compacted generally to at least 95% of its SPMDD with the exception of the top 600 mm of the slab subgrade, which should be compacted to at least 98% of its SPMDD.
For an industrial facility concrete floor-slab, a 300mm-thick layer of either OPSS Granular A or 20mm Crusher-Run Limestone should be used and compacted to at least 100% SPMDD.
Site Preparatory Works
The site preparation work may include the stripping of ground cover and existing fill in order to develop the required construction or engineered-fill subgrades. Depending on the final grading plan, stripping depths will vary locally and should be adjusted to remove all unsuitable material.
Site Excavations
The excavation conditions must be confirmed and/or modified on the basis of field inspections during the construction stage when large scale observations can be made with ease. Depending on the construction feasibility, the excavation walls can be supported by temporary shoring systems. During these excavations, existing adjacent structures must be protected by proper shoring or sloping.
Construction Dewatering
In the event that no unusual groundwater seepage problems are expected during excavation, and if the seepage volume from either bleeding of wet pockets in the fill or water-bearing silt/sand seams are expected to be nominal, it can be controlled by conventional sump pumping.
Engineered Fill
On-site excavated, clean inorganic earth (native and/or fill) may be reused as engineered fill material, provided that the moisture contents are strictly controlled. If imported inorganic mineral soils are used for engineered fill construction, they must meet the applicable environmental guidelines, and their moisture contents should preferably be close to their respective optimum water content values. For the on-site excavated clean fill/native soils or similar imported soils, heavy compaction equipment should be employed to achieve the specified degree of field density.
Consideration may also be given to backfilling excavations with a well-graded, compacted granular soil such as Granular B as it, if thoroughly compacted, would reduce the post-construction settlements to an acceptable level and may also expedite the compaction process.
Fill materials required for replacing locally softened soils, or raising grades within the footprint of the structures are to comprise suitably organic free materials. They should be placed in lifts of a maximum thickness of 300mm and compacted, using appropriate compaction equipment, to 98 % of its Standard Proctor Maximum Dry Density (SPMDD).
Pavement
In view of the frost susceptibility and drainage characteristics of the final sub-grade soils, and the expected volume of traffic for an industrial/commercial development, the following pavement designs presented in Table 2 and Table 3 are recommended.
Pavement Thickness Design
Table 2 – Recommended Pavement Design (New Construction with Virgin Granular Material)
Table 3 – Recommended Pavement Design (New Construction with Recycled Granular Material)
The pavement design as presented above in Table 2 and Table 3 is based on the assumption that construction will be undertaken under dry weather conditions and that the subgrade is stable. However, if the construction conditions are non-ideal, with the final subgrade being wet and/or unstable, additional imported sub-base material may become necessary.
Pavement Construction Considerations
The long-term performance of the pavement structure is highly dependent upon the subgrade support conditions. Stringent construction control procedures should be maintained to ensure uniform subgrade moisture and density conditions are achieved. For pavement construction, the subgrade must be compacted to at least 98 % of itsSPMDD for at least the upper 300mm.
Loading Pads, Ramps and Retaining Walls
It is anticipated that loading pads will be constructed as part of the proposed building. It is recommended that the ramps entering the cargo gates be constructed with a concrete base pad. Consideration should also be given to placing concrete loading pads to support semi-trailer jack legs at specific truck parking areas
Concrete Walkway
The construction of the concrete walkways should be constructed as per the relevant municipal guidelines. In the City of Toronto, the design and construction of walkways may be carried out in conformance with Standard Drawing T-310.010-4 Combined Concrete Curb and Sidewalk.
For the proposed concrete paving areas, the subgrade should be prepared in the following manner:
- The existing topsoil and any other organic-mixed soil, if found, should be removed;
- If the grade requires to be raised, it should be carried out using OPSS GranularB material, placed in thin layers and compacted to at least 98% of the SPMDD
- If required, the subgrade surface should be reworked and re compacted; and,
- The exposed subgrade comprising existing fill should then be compacted to an acceptable level with appropriate construction equipment prior to placing the granular sub-base;
Conclusion:
As you may have realized, developing an industrial building from start-to-finish is a long process full of many moving parts. It would be easier to simply purchase an existing building, however, that is not really an ever-present option at the moment.
Reason being, the Greater Toronto Area Industrial Market remains one of the “tightest” markets in North America with vacancy rates for small- and mid-size-bay product starting at 0.2% and going up to about 1.4 % for larger facilities.
Therefore, investors have taken to developing and value-add plays in order to deploy capital and get in the game; unless they can find off-market opportunities (where Sellers can command a premium and a strong negotiating position).
If you are looking to acquire industrial investment properties, single-tenant or multi-tenant buildings, or investment packages ready to go… Or if you are considering acquiring industrial land or an older industrial site to redevelop please give us a call. We always have few “off the market” opportunities that could be a good fit.
Until next week….
Goran Brelih and his team have been servicing Investors and Occupiers of Industrial properties in Toronto Central and Toronto North markets for the past 25 years.
Goran Brelih is a Senior Vice President for Cushman & Wakefield ULC in the Greater Toronto Area.
Over the past 27 years, he has been involved in the lease or sale of approximately 25.7 million square feet of industrial space, valued in excess of $1.6 billion dollars while averaging between 40 and 50 transactions per year and achieving the highest level of sales, from the President’s Round Table to Top Ten in GTA and the National Top Ten.
Goran is currently serving as Immediate Past President of the SIOR ‐ Society of Industrial and Office Realtors, Central Canadian Chapter and on the Board of Directors of Muki Baum Accessibility Centre, a Toronto‐based NGO which provides support to children and adults with complex disabilities.
Specialties:
Industrial Real Estate Sales and Leasing, Investment Sales, Design-Build and Land Development
About Cushman & Wakefield ULC.
Cushman & Wakefield is a leading global real estate services firm that delivers exceptional value by putting ideas into action for real estate occupiers and owners. Cushman & Wakefield is among the largest real estate services firms with 48,000 employees in approximately 400 offices and 70 countries.
In 2017, the firm had revenue of $6.9 billion across core services of property, facilities and project management, leasing, capital markets, advisory, and other services. To learn more, visit www.cushmanwakefield.com or follow @CushWake on Twitter.
For more information on GTA Industrial Real Estate Market or to discuss how they can assist you with your real estate needs please contact Goran at 416-756-5456, email at goran.brelih@cushwake.com, or visit www.goranbrelih.com.





