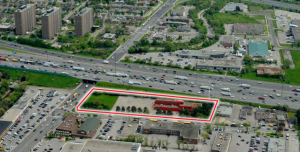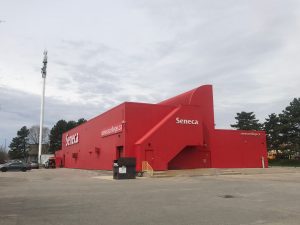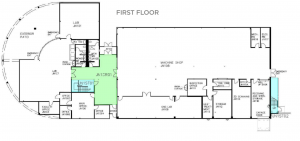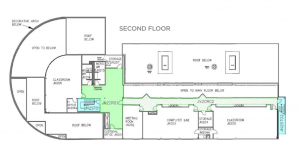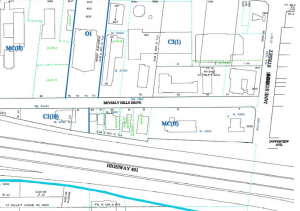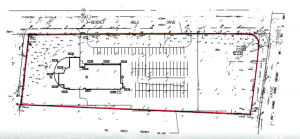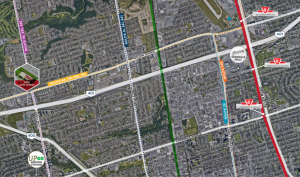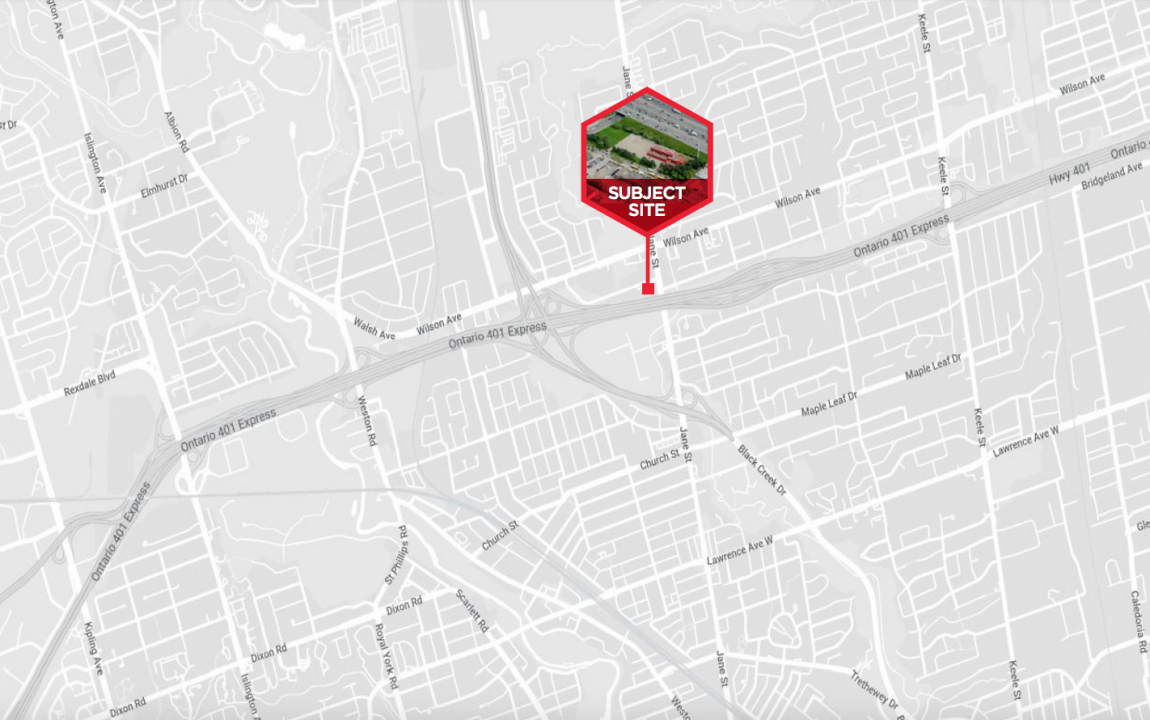
2090 Jane Street, Toronto
Redevelopment Site or Commercial / Educational User Opportunity
SUBJECT PROPERTY
2090 Jane Street, Toronto
A North York property located less than a kilometer from the Highway 400-401 interchange presents users/investors with diverse opportunities for commercial redevelopment or reuse. Situated at the southwest corner of Jane Street and Beverley Hills Drive, the 3.15-acre property at 2090 Jane Street is currently improved with a 22,000-square-foot former Seneca College campus. Having 625 feet of exposure on Highway 401, the site presents a rare opportunity to secure a high-visibility location in the City of Toronto.
2090 Jane Street, Toronto
ASSET OVERVIEW
Formerly, Seneca College’s Centre for Advanced Studies campus included programs of study in tool and die manufacturing, metals machining trades, computer numerical control (CNC) and tool design. The building is demised with a variety of lab and classroom suites, with ancillary office space for faculty and administrative uses. This campus was closed in May 2019, with programs being moved to the new Centre for Innovation, Technology, and Entrepreneurship on Seneca’s Newnham Campus.
Land Area: 3.15 acres
Dimensions: 222.23 feet of frontage on Jane Street (to be confirmed by survey)
615 feet of frontage on Beverly Hills Drive (to be confirmed by survey) 625 feet of frontage on Highway 401 (to be confirmed by survey)
Parking: 110 spaces plus 5 accessible
Zoning: Industrial Commercial MC (H)
Official Plan: General Employment Area (OPA 231 – under appeal by Vendor)
Legal Description: PT LT 10 CON 5 WYS TWP OF YORK PT 2 64R2728; TORONTO (YORK), CITY OF TORONTO
PIN: 103170487
2090 Jane Street, Toronto – First Floor
BUILDING SPECIFICATIONS:
Building Area: 22,000 square feet (Approx.)
Storeys: Two (partial)
Year Built: 1982
Foundation: Reinforced poured concrete
Structure: Steel and concrete block
Exterior Walls: Masonry block with aluminum siding
Roof Construction: Flat roof with built-up tar and gravel. Partial corrugated metal roof
Shipping: 1 drive-in door
Clear Height: 23 feet in the former “machine shop” area
Power: 1000 Amps, 575 Volts, 3 Phase, 60 Hertz
HVAC: Rooftop, gas-fired heating and air conditioning units
Fire / Life Safety: Fully Sprinklered
2090 Jane Street – Second Floor
CITY OF TORONTO ZONING BY-LAW
2090 Jane Street, Toronto – Zoning Map
The subject property is currently zoned MC(H) Industrial Commercial under the existing Zoning Bylaw North York 7625, which permits a wide range of higher value land uses, including adult education school, banquet hall, college, commercial recreation, commercial school, community centre, fitness centre, funeral establishment, hotel, restaurant, motor vehicle dealership, service station, public self-storage warehouse, retail store as well as office, manufacturing, warehousing and transportation terminal.
Some of the uses permitted under the MC(H) zoning, but not permitted under OPA 231 are: adult education school, banquet hall, college, commercial school, community centre and motor vehicle dealership. The bylaw does not limit the maximum allowable height on the site.
Notwithstanding the general provisions of the “MC” zone, the Holding (H) provision applies restrictions to the amount of floor area for retail stores, personal service shops and office uses. These uses are restricted to the lesser of 5,000 m2 Gross Floor Area (GFA) or 0.5 FSI
CITY OF TORONTO OFFICIAL PLAN & OPA 231
The site is currently designated as a ‘Mixed-Use Area’. The Official Plan requires that developments in Mixed-Use Areas aim to create a balance of commercial, residential, and institutional spaces thereby reducing automobile dependence while new buildings should provide appropriate transitions between different development densities. Large scale, stand-alone retail stores (eg: big-box developments) are allowed only through a Zoning Amendment.
City of Toronto Official Plan Amendment 231 (“OPA 231”) re-designates the Land Use designation of the subject site from Mixed-Use to General Employment Area. Appeals of OPA 231 are still before the Local Planning Appeal Tribunal (“LPAT”, former Ontario Municipal Board). Since OPA 231 is still under appeal, the previous OP Mixed-use designation is still in force, pending the outcomes of the appeal proceedings.
The Mixed-Use designation permits a broad range of commercial, residential and institutional uses.
The General Employment Area designation outlined in OPA 231 permits a range of commercial, office and other employment uses, as well as permitted uses that existed at the time of its enacting. The General Employment Area designation does not permit residential uses.
Permitted uses under the OPA 231 General Employment area designation are as follows: Retail and service uses Fitness Centres, Ice Arenas, Manufacturing, Warehousing, Wholesaling, Transportation Facilities Offices, Research and Development Facilities, Utilities, Industrial Trade Schools, Media Facilities, Vertical Agriculture, Hotels, parks, and catering facilities
Ontario Ministry of Transportation Setback Requirements
Since the southern frontage of the site is adjacent to Highway 401, which is a provincial highway, a setback is required to protect the Highway corridor from encroachment. The required setback per the Ontario Ministry of Transportation (MTO) is 14m (measured from the mutual property line). This setback requirement is taken from MTO’s Building and Land Use Policy document dated June 2009, which provides the setback requirement and other guidelines related to developing lots adjacent to highways.
2090 Jane Street Survey
LOCATION OVERVIEW
The Property is located in the Downsview neighbourhood in the City of Toronto, an area that has been very active in terms of commercial and residential development. Notable projects within the immediate area include the Yorkdale Mall redevelopment project, as well as the recent sale of the Downsview Airport mixed-use site. These two projects will dramatically impact the surrounding areas once complete, adding a variety of commercial/residential uses in close proximity to the Property.
The Property is clearly visible when traveling west along Highway 401 with no obstructions making it an ideal location for occupiers seeking exposure. The immediate area has great tenant amenities, particularly retail- and service-based businesses. The Property is located 500 meters south of the North York Sheridan Mall, which is home to over 75 retailers and office tenants, and a 12-minute drive from Yorkdale Mall.
2090 Jane Street, Toronto – Connectivity to Transportation Network
OFFERING PROCESS
Cushman & Wakefield ULC has been retained as exclusive advisor (“Advisor”) to seek proposals for the disposition of 2090 Jane Street, Toronto, Ontario.
The Property is offered for sale on an unpriced basis.
Interested purchasers will be required to execute and submit the Vendor’s form of Confidentiality Agreement prior to receiving the information on the Offering.
Submission of offers on the Vendor’s form will be on a specific date that will be communicated by the Advisor at least seven (7) days in advance.
All inquiries regarding the Property or for further information should be directed to the Advisor as exclusive agents for the Vendor. All inquiries and offers should be addressed to the attention of Dan Rogers, Goran Brelih or Jeff Lever at the address provided.
>>> Download the Confidentiality Agreement <<<
Dan Rogers
Senior Vice President, Investment Sales
416 359 2352
Goran Brelih, B.Sc.Eng., SIOR
Senior Vice President, Investment Sales
416 756 5456
Jeff Lever
Associate Vice President, Investment Sales
416 359 2492
Cushman & Wakefield ULC, Brokerage
161 Bay Street, Suite 1500
P.O. Box 602 | Toronto, ON M5J 2S1 Tel: 416 862 0611
Fax: 416 359 2613
cushmanwakefield.com

