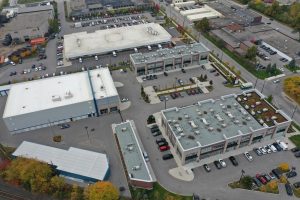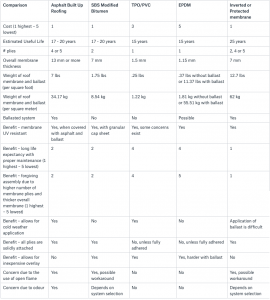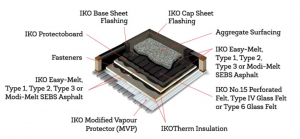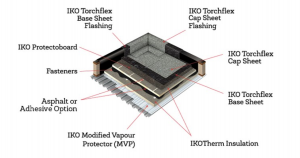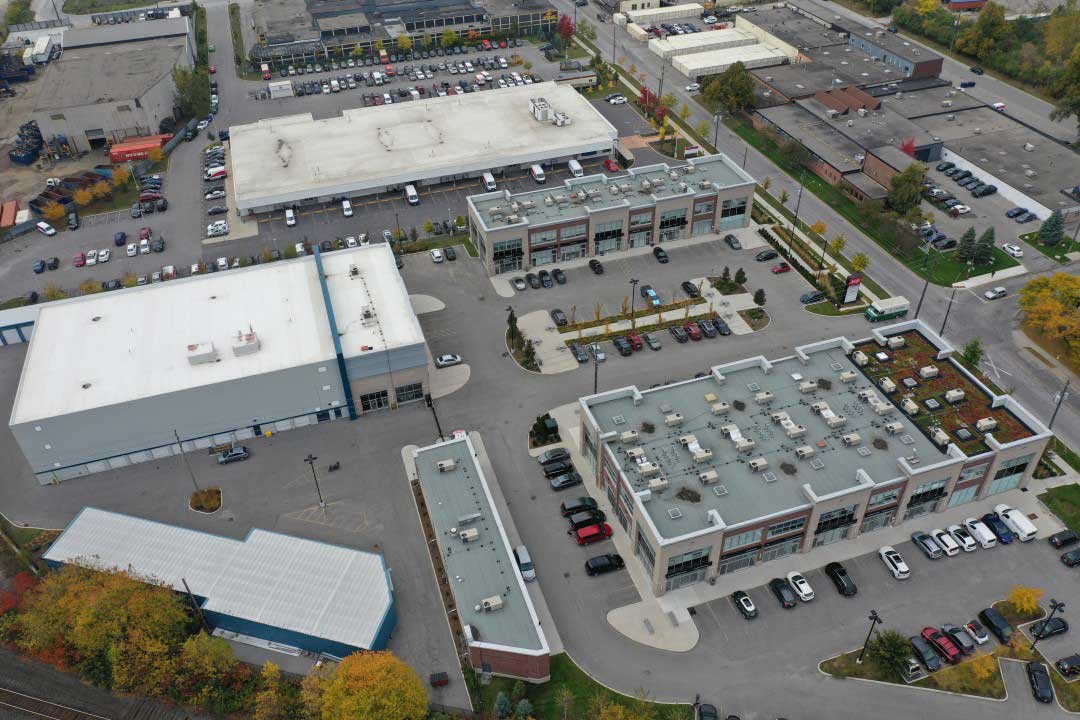
How to Maximize and Preserve the Value of Your Investment – Part 3
Maintenance, Repairs, and Capital Replacement Plans for Industrial Buildings – Industrial Roofing
If you are an investor that owns and manages an industrial building or a portfolio of industrial buildings, then you will know that how you deal with the regular ongoing building maintenance, repairs and replacements of capital items can make a huge difference to your bottom line, as well as your tenant’s satisfaction.
Two weeks ago we introduced our series on Maximizing and Preserving the Value of Your Investment, where we specifically talked about producing a “Maintenance, Repairs, and Capital Replacement Plan” to ensure that you, as an owner and investor – can insulate yourself from large, sudden capital expenditures, as well as maintaining the integrity of your property.
Last week we followed up with an overview of structuring leases to help recover expenses from your tenants, and how you may utilize a sink fund to prepare for the eventual repairs; thereby bulletproofing your investment and significantly reducing your risk as an investor and landlord.
We left off our last article stating the importance of understanding and analyzing all of the different building components and systems in order to make the right maintenance and repairs decisions.
Moving forward, we will dive deeper into each one of these major building components to help you better understand the different types of industrial roof membranes, and HVAC systems, and asphalt cost to conduct regular maintenance and replacements…
In this week’s article, we begin with a look at Industrial Roofing. We sat down with Howard Glowinsky of Elite Roofing Contractors to understand more about preserving, building, and replacing this crucial building component… and how you can do so to maximize the returns on your investments.
There is no doubt about it: replacing industrial roofs is one of the largest capital projects that you will undertake for an industrial building. There are so many different options, each one coming with its own list of benefits and challenges, that it may be overwhelming to consider. Often times, this overwhelm and feeling of incomplete information may cause you to just go with the least expensive option or the one that looks like it’s the least expensive option at the time.
But is the cheapest option actually the least expensive option when you factor in the lifetime of the roof and its eventual replacement cost?
Only time will tell…
One thing is for certain though… bad choices will come to haunt you with unexpected and costly consequences; things that can become a real nuisance and an excessive maintenance burden.
Further, it doesn’t really matter if you – as an investor – will eventually recover said costs from the Tenant subject to a “net and carefree to the Landlord” triple net lease. In this case, you may end up with a very unhappy Tenant or have to deal with insurance issues… and the increased additional rent may negatively impact your ability to negotiate proper net rent, etc. There are so many potential issues down the line that being prudent and proactive is worth your peace of mind…
So what should you do? How can you avoid all of these issues and how can you make the best decision when the time comes to invest major capital back into your building?
Knowledge is power!
So let’s talk industrial roofs and define the components and terminology so we can have an accurate dialogue and discussion.
Wicksteed Business Park, Toronto – Modified Bitumen, TPO and a partial green roof – Source: Elite Roofing and Contractors Limited
STRUCTURAL DECK: The structural deck is, obviously, a structural component, and therefore important if not the most important part of the roof. Over the years, I have seen a number of issues because flat (also known as low-sloped roofs, since all roofs require some slope to drain) industrial roofs with steel decking on Open Web Steel Joists (most commonly used and seen in industrial buildings), were not designed to carry excess load (such as solar panels, which we see nowadays on so many buildings).
The term “roof” is used to refer to the entire assembly, including the structural deck, insulation, vapour retarder, and membrane.
The structural deck is designed to support the roofing components; certain rooftop equipment, as well as people and snow loads.
It is important to differentiate the structural elements of the roof, specifically the steel deck, from everything that comes above the steel deck. An important note: in most cases, when we refer to “replacing the roof” it really means replacing the roof membrane and insulation while leaving the steel deck in place….
Yet, in the actual execution of ‘replacing the roof,’ there are endless variations and ways to customize the project based on the specific situation.
Below are some questions you’ll have to ask throughout the process:
Do you leave some of the insulation but replace the entire membrane?
Do you leave the existing roof assembly in place and add an extra layer of insulation and membrane?
Wait, but why add another layer of insulation? Why not just add a membrane over the existing assembly? And what kind of membrane?
Shall we use an Asphalt 4 ply Built Up System? Or a 2 ply Modified Bitumen? Or a 1 ply TPO/PVC membrane? Or a 1 ply EPDM? Or anything in between?
And has that particular roof been designed for such an excess load?
Two common strategies that do impose greater loads than are designed for are overlays and conversion to a ballasted system.
An overlay involves installing a new membrane over the existing assembly. If done correctly, an overlay can be an effective performance management strategy. It is important to consider the life cycle costs, building use, and other factors.
Converting to a ballasted roof system by adding gravel or pavers can also have significant structural implications and requires detailed analysis. Since metal roof decks typically have very little excess load-carrying capacity, any additional weight is, in most cases, too much weight. Here, you should NOT be replacing a non-ballasted roofing system with a ballasted system without ensuring the weight will be supported or reinforcing the steel deck itself.
It may feel like ‘God only knows’ the complete situation of a given roof. Another reason to have a trustworthy roofer on your speed dial…..
The best way to avoid costly mistakes is to know and understand industrial roofs.
Obviously, the most effective method in replacing a roof is to strip all of the roofing components down to the steel deck and replace anew. But doing so is also the most expensive, and everyone is looking to save some money…
Modified Bitumen Membrane
When it comes to roofing systems, there are several types to consider, such as:
- TPO,
- EPDM,
- Modified Bitumen,
- PVC, and
- Built Up Roofing System.
On the surface, it may seem confusing or overwhelming… so let’s try to expand and clarify what these mean and how they may apply to your situation.
Let’s look at some of these systems and components in more detail…
ROOF MEMBRANE:
The membrane prevents water outside from entering the roof assembly.
There are many different membrane systems, but they generally fall into two categories:
- Bituminous membranes, such as Built up Asphalt Roofing and Modified Bitumen
- Single-Ply membranes, such as TPO/PVC membranes (thermoplastic olefin/polyvinyl chloride) and EPDM membranes (ethylene propylene diene monomer)
Inverted or Protected membranes are not typically used in industrial building roof assemblies. We see these mainly in multi-story office and residential apartment buildings, hotels or retirement residences.
Different membrane systems are available, each coming with their own specs, and their own costs to install and maintain over the life span of the system.
The chart below is provided courtesy of Elite Roofing and Contractors Limited.(http://www.eliteroofing.com/)
Roof Membrane Options:
You can see the difference in the number of plies, the thickness of the membrane, the weight of the roof membrane and ballast, as well as the benefits of each system.
Roof Membranes Components – Most flat/low-slope roof membranes have three principal components:
- Weatherproofing layer(s) — the most important element because it keeps water from entering the roof assembly.
- Reinforcement — adding strength, puncture resistance, and dimensional stability to a membrane.
- Surfacing — the component that protects the weatherproofing and reinforcement from sunlight and weather. Some surfacing provides other benefits such as increased fire resistance, improved traffic and hail resistance, and increased solar reflectivity.
Some membrane systems are more resistant to ultraviolet (UV) exposure from the sun, while others stand up better to punctures, tears, abrasion, or other physical damage. In addition, some membranes are more resistant to thermal fluctuations or severe climates, while others perform better from an energy perspective.
Furthermore, in selecting a membrane, it is important to carefully consider the service conditions.
For example, an exposed single-ply membrane would not be advisable for a roof with a large amount of rooftop equipment as it would be less resistant to inadvertent punctures or physical damage caused by traffic from servicing contractors.
BITUMINOUS MEMBRANES
- Built-Up Roofing (BUR) Systems
Built-Up Roofing Systems are composed of alternating layers of bitumen and fabrics called roofing felts. The felts are reinforced with either glass-fiber mats or organic mats (ply sheets) and, when joined with the bitumen, form a durable roofing membrane. The number of “plies” on a roof implies the number of layers.
BUR systems are redundant, which means if one layer breaks down, the multiple remaining layers provide immediate protection. These systems also offer great tolerance for building stress and have thermal shock and high puncture resistance, as well as outstanding membrane strength and toughness for proven long-term durability.
Built-Up Roofing System – Source: IKO
2. Modified Bitumen Systems
Modified Bitumen Systems include factory-fabricated layers of asphalt that are “modified,” using a rubber or plastic ingredient for increased flexibility and combined with reinforcement they have added strength and stability. Bitumen is a sticky, viscous liquid or semi-solid form of petroleum. It displays a thermoplastic quality when softened by heat.
Two primary modifiers (type of polymers added to the asphalt) are used today: APP (atactic polypropylene) and SBS (styrene butadiene styrene). A variety of different reinforcements are also used, including fiberglass and polyester mats.
Modified Bitumen membranes are typically installed as a two- or three-ply (multiply) system. They are either mopped down using hot asphalt or heat-welded to melt the asphalt so that it flows onto the substrate. The membrane may be held in place on the roof by fully adhering the base sheet, mechanically attaching the base sheet, or by using ballast.
Modified Bitumen Roofing System – Source: IKO
SINGLE-PLY MEMBRANES
Single-ply membranes are flexible sheets of compounded synthetic materials manufactured in a factory to strict quality control requirements and are known for their strength, flexibility, and durability.
There are two major categories of single-ply membranes: thermosets and thermoplastics.
EPDM (Ethylene Propylene Diene Monomer) is the most commonly used thermoset membranes. It is a durable rubber roofing solution and available in both black and white.
PVC (Polyvinyl chloride) and TPO (thermoplastic polyolefins) are the most common types of thermoplastic roofing membranes. These sheets are applied as either fully adhered, mechanically attached, or ballasted. The membranes can be welded together with heat or solvents, and when welded, develop a bond strength that equals or surpasses the strength of the base material.
ROOF INSULATION
Insulating materials are designed to reduce the flow of heat, either from or into a building and generally installed either just below or immediately above the roofing membrane, depending on the roofing system employed. Insulation types include rigid or semi-rigid boards or panels of extruded or expanded polystyrene, fiberboard, polyisocyanurate, fiberglass, and various other composite insulations.
VAPOUR RETARDER OR VAPOUR BARRIER
Vapour retarder is designed to intercept the flow of water vapour into the insulation, where it can reduce the insulation’s thermal resistance, form a source of leaking water, and possibly destroy the insulation itself. Vapour retarder creates a moisture trap, preventing the venting of vapour downward into the building interior during changing weather.
DRAINAGE
Roofs are meant to shed, not hold, water. Large amounts of standing water sitting for long periods can increase the risk of leakage, and decrease the membrane’s service life. Effective drainage relies on an adequate number of drains and on the effective effective slopes to those drains.
CONCLUSION:
Regardless of which roofing system you use for your new construction or re-roofing project, regular maintenance of the roof will be paramount. It is recommended to conduct, at the very least, a semi-annual inspection, plus additional inspections after any extreme weather events in order to assess the condition of the roof and any possible damage. It is advised to look for wear-and-tear issues, debris, water ponding, algae, damage caused by trades, etc….
If your roof membrane is beyond its estimated useful life and the cost to conduct annual maintenance is at or above the annual depreciated cost to replace the roof it might be a good time to consider a roof replacement.
Once that decision is made and the roof membrane is replaced, please don’t forget about the warranty.
There are a few types of warranties that are typically available:
- Material Warranty covers defective product only, if any
- Labour and Material Warranty covers labour to replace defective material plus the material itself. A percentage of the total damage is estimated, the manufacturer provides the required material and pays the contractor to complete the work. Please keep in mind that this is NOT a workmanship warranty.
- Workmanship Warranty could be:
- 1. Original Installed Cost Only (cap in place)
- 2. No Dollar Limit Warranty
The transferability of warranty is not automatic and in many cases represents a big issue. The typical cost for the warranty is about $0.10-0.20 per SF for 10-20 years.
The cost to replace the roof membrane may vary depending on several factors, including the:
- Type and amount of different systems that might be installed on the roof including but not limited to HVAC and exhaust equipment, solar PV systems, skylights;
- Height and girth of parapet walls and the number of roof levels;
- The thickness of insulation, it varies from 1.5 inches to 5-6 inches of thermal insulation (R30 is the new standard)
- How many layers of the roof are existing (additional layers of roofing it will increase the cost of labour and disposal)
- Is everything removed down to the deck substrate or is an overlay applied over the existing roofing system
- Whether the roof is ballasted or fully-attached
- What type and thickness of insulation is currently installed and how is it secured (fasteners, adhesive, asphalt, loose-laid)
- Is a multiple or single layer of insulation planned
- Is the insulation attached with adhesives or mechanically attached with screws
Most of what I have personally learned about industrial roofing I learned from Ike and Howard Glowinsky of Elite Roofing Contractors. They have been providing services to many of my clients over the years; and how I met them in the first place.
Howard was also gracious enough to provide insight and information for this newsletter. He is a true expert and would be able to further clarify and/or provide you guidance if you are considering maintaining, repairing, or replacing an industrial roof.
To that point, please feel free to contact Ike or Howard directly at:
Elite Roofing Contractors Limited
Howard Glowinsky
Disclaimer: This content is produced for informational and educational purposes only. This is not meant to replace legal or other subject matter expert advice, as each situation is different and may require a range of customized solutions. Please speak to the proper legal or specific subject matter expert counsel before making a decision or taking action.
If you would like us to help assess your needs and put you in touch with the right people, do not hesitate to reach and contact us.
Until next week…
Goran Brelih and his team have been servicing Investors and Occupiers of Industrial properties in Toronto Central and Toronto North markets for the past 25 years.
Goran Brelih is a Senior Vice President for Cushman & Wakefield ULC in the Greater Toronto Area.
Over the past 27 years, he has been involved in the lease or sale of approximately 25.7 million square feet of industrial space, valued in excess of $1.6 billion dollars while averaging between 40 and 50 transactions per year and achieving the highest level of sales, from the President’s Round Table to Top Ten in GTA and the National Top Ten.
Goran is currently serving as Immediate Past President of the SIOR ‐ Society of Industrial and Office Realtors, Central Canadian Chapter and on the Board of Directors of Muki Baum Accessibility Centre, a Toronto‐based NGO which provides support to children and adults with complex disabilities.
Specialties:
Industrial Real Estate Sales and Leasing, Investment Sales, Design-Build and Land Development
About Cushman & Wakefield ULC.
Cushman & Wakefield is a leading global real estate services firm that delivers exceptional value by putting ideas into action for real estate occupiers and owners. Cushman & Wakefield is among the largest real estate services firms with 48,000 employees in approximately 400 offices and 70 countries.
In 2017, the firm had revenue of $6.9 billion across core services of property, facilities and project management, leasing, capital markets, advisory, and other services. To learn more, visit www.cushmanwakefield.com or follow @CushWake on Twitter.
For more information on GTA Industrial Real Estate Market or to discuss how they can assist you with your real estate needs please contact Goran at 416-756-5456, email at goran.brelih@cushwake.com, or visit www.goranbrelih.com.

