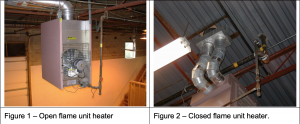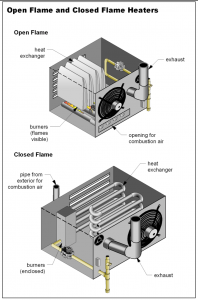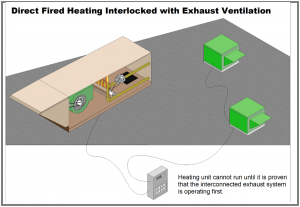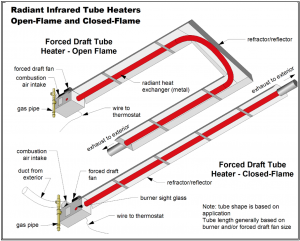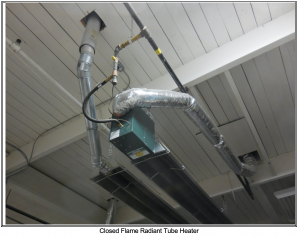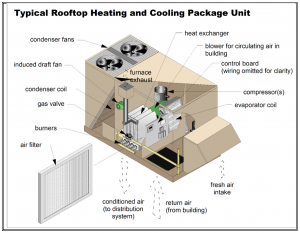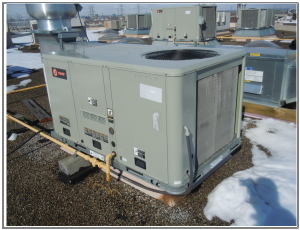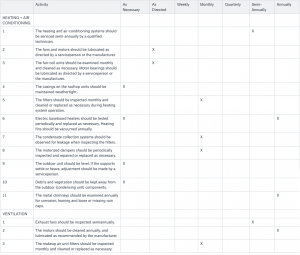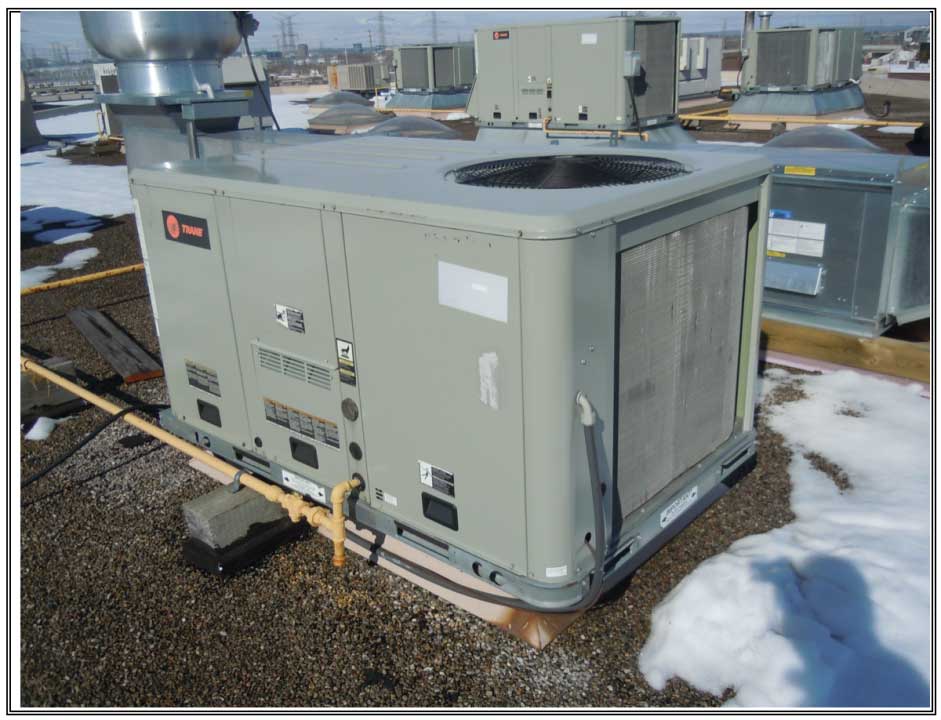
How to Maximize and Preserve the Value of Your Investment – Part 4
Maintenance, Repairs and Capital Replacement Plans for Industrial Buildings – Heating and Air Conditioning Systems
If you are an investor that owns and manages an industrial building or a portfolio of industrial buildings, then you will know that how you deal with the regular ongoing building maintenance, repairs and replacements of capital items can make a huge difference to your bottom line, as well as your tenant’s satisfaction.
About a month ago, we introduced our series on Maximizing and Preserving the Value of Your Investment, where we talked about producing a “Maintenance, Repairs, and Capital Replacement Plan” to ensure that you, as an owner and investor – can insulate yourself from large, sudden capital expenditures, as well as maintaining the integrity of your property.
Then we followed up with an overview of structuring leases to help recover expenses from your tenants, and how you may utilize a sink fund to prepare for the eventual repairs; thereby bulletproofing your investment and significantly reducing your risk as an investor and landlord.
Finally, we last spoke about Industrial Roofing Systems with Elite Roofing Contractors to understand more about maintaining and replacing that crucial building component.
In this week’s issue, we are covering Heating and Air Conditioning Systems in industrial buildings. We sat down with Richard Weldon, P.Eng. of CDW Engineering to understand more about maintaining, repairing and replacing this crucial building component… and how you can do so to maximize the returns on your investments.
There is no doubt about it: ensuring that heating and air conditioning systems are operating properly is of the utmost importance for any occupant of an industrial building. Ongoing regular maintenance will prevent a crisis in the future, and at the same time, extend its useful life.
Some Landlords prefer to perform such maintenance, repair, and replacements in-house and subsequently chargeback Tenants as part of the additional rent, while some Industrial Leases state that the “Tenant shall sign a maintenance contract with a reputable mechanical contractor”…
So what should you do? How can you avoid any potential issues? And how can you make the best decision when the time comes for capital replacements?
Knowledge is power!
So let’s talk Heating and Air Conditioning Systems in Industrial Buildings… and define the components and terminology so we can have an accurate dialogue and discussion.
Heating and Air Conditioning Systems in Industrial Buildings
First, the definition, as would be described in a Lease Agreement….
‘HVAC System’ means the heating, ventilating and air-conditioning system of the Project which is composed of all heating, ventilating and air-conditioning equipment and facilities provided or operated and maintained by the Landlord and includes from time to time, but is not limited to, any roof-top, ceiling or wall mounted or window heating, ventilating or air-conditioning units installed or maintained by the Landlord; the fuel and power facilities of the systems, and distribution piping, air-handling units and common fan coil and ventilation units which form part of the system; and monitoring, energy saving and control systems including the thermostat in each of the individual units supplied by the HVAC System and those ventilation systems which serve more than one tenant; but does not include: (i) the individual, self-contained heating, ventilating and air-conditioning system in any premises the tenant or occupant of which installs and maintains the system; (ii) the tenant maintained ventilation ducts, make-up air facilities, or booster units which are installed by or for individual tenants or a group of tenants, to satisfy requirements which are in excess of the standard minimum sensible cooling load established by the Landlord, or which result from the production of air which is not suitable for recirculation.
As per the above clause, the Landlord would perform maintenance, repairs, and replacements… which is not always the case in industrial buildings. In many cases, as mentioned before, it is the Tenant’s responsibility to sign an annual maintenance contract with a reputable mechanical contractor, as approved by the Landlord, whereby the Tenant would bear the cost of maintenance, repairs, and replacements.
Depending on the portion of the building – whether it be the warehouse, plant or office – there may be different systems in use.
Warehouse or Plant Portion
When describing the heating systems in a warehouse, there are a number of variables to consider, including:
- Open vs. Closed Flame
- Direct vs. Indirect Fired
- Convection vs. Radiant
Open vs. Closed Flame
These types of heating systems are typically natural gas in the GTA. With an open flame system, you can see the flame. The air in the building can come in contact with the flame. It has to as the building provides combustion air. A closed flame system does not allow the air in the building to interact with the flame.
Open flame systems are by far the most common and would include most types of unit heaters and radiant tube heaters in warehouses. Closed flame systems are those that use outside air for combustion and do not draw air from within the building. These would include certain types of high-efficiency furnaces, unit heaters, radiant tube heaters, and all rooftop package units.
A closed flame heating system inside a building can be identified by a separate duct that brings in outside air for combustion. So there is a chimney and a combustion air duct that would go through the roof or wall for each heater
The circumstances where closed flamed systems would be required typically involve buildings that contain explosive dust or vapours. For example, some types of woodworking or wood manufacturing plants would require closed flame systems because of the amount of sawdust generated inside. Sawdust + oxygen + an open flame can = an explosion!
Open Flame and Closed Flame Heaters – Source: CDW Engineering
Direct vs. Indirect Fired
Most heating systems are indirect fired. This means that the products of combustion are vented to the building exterior and do not enter the building. Any heating system with a chimney is an indirect system.
There are, however, direct fired systems, where the products of combustion are delivered inside the building. Common examples of direct fired heating systems include industrial facilities where there are large volumes of air being exhausted, due to processes with large exhaust fans.
Because there is so much air being exhausted from these buildings, there is a requirement for air to be brought back in. Direct-fired make-up air units bring 100 % outside air into the building and heat the air with an open flame. There is no heat exchanger or chimney. Since there is such a large volume of air being exhausted, there is little risk of carbon monoxide or carbon dioxide build up inside the building.
There are special requirements for direct fired heating systems. For example, the heated air brought into the building cannot exceed the capacity of the exhaust system by more than 10%. Direct fired heating systems have to be interlocked so they can only work if the exhaust system is functioning.
Direct Fired Heating System – Source: CDW Engineering
Convection vs. Radiant Heat
Convection or forced air systems heat the air within the building and blow the air around to heat the space. Convection systems in industrial buildings typically include unit heaters.
Radiant heating systems work in a similar fashion to the sun (on a much smaller scale, obviously!). Objects in the building are heated by electromagnetic waves. Radiant systems move heat through the air without heating the air. In industrial buildings, radiant heating systems are typically ceiling-mounted radiant tube heaters.
The advantages of the radiant heating systems include:
- Even Temperature Distribution
Since the radiant heaters are directed downward to the floor, the floor slab tends to get warm and there is a more even temperature over the height of the building. With convection heating, the warmed air tends to rise and sit at the ceiling level, where it doesn’t help warm people working on the floor.
- Lower Heating Bills
Since the people and objects in the building are warmed directly, the actual air temperature is somewhat lower inside (65°F vs. 70°F). Therefore, there is less heat loss from the building. Further, for a building with many air changes (like a cross-dock facility), it makes no sense to try and heat the air first and then the people inside.
There are generally three intensities of infrared radiant heating systems. Most systems are typically low intensity. This means the source temperature would be below 1200°F. High-intensity systems have source temperatures as high as 5000°F.
Radiant Infrared Tube Heaters – Source: CDW Engineering
Maintenance for unit heaters and radiant tube heaters usually includes annual servicing and cleaning, typically before start-up in the fall. The chimneys above the roof should also be looked at annually – this is often overlooked.
Office Portion
Rooftop Systems
With low rise commercial buildings that are air-conditioned, it is common for the heating and air conditioning systems to be mounted on the rooftop. One of the most common buildings in the GTA is an industrial building, with 10% office space at the front. In most cases the system is a “package unit,” a combined heating and cooling system, that includes a gas-fired heating component, compressor, condenser, evaporator and air circulation fan.
The heating component is typically natural gas-fired, but can also be electric heat, or maybe a heat pump.
Another important function of the rooftop unit is to bring fresh air into the offices. This aspect is often overlooked, particularly when replacing older windows that had operable portions, with newer windows that are fixed.
Rooftop Heating and Cooling Package Unit – Source: CDW Engineering
Maintenance for rooftop units usually includes quarterly air filter replacement, spring air conditioning start-up, and fall heating check.
Rooftop Heating and Cooling Package Unit – Source: CDW Engineering
Life Cycles and Replacement Costs
The following provides a general indication of the heating and air conditioning life expectancies and replacement costs.
There are obviously various factors, such as the processes within the building, that can have an effect on life expectancies.
Under Industrial Lease which is completely….
“carefree net net lease to the Landlord, The Tenant will pay all charges, impositions, costs, and expenses of every nature relating to the Leased Premises and the Landlord is not responsible for any costs, charges, expenses or any outlays of any nature whatsoever arising from or relating to the Leased Premises, or the use and occupancy of them”….
including heating and air conditioning systems…
So if you are a Landlord of an industrial building, all of the cost for the maintenance, repairs, and replacements shall form part of the additional rent and be recovered from the Tenant(s).
Maintenance Recommendation Schedule
This table provides maintenance recommendations related to HVAC systems, commonly found in industrial buildings. These recommendations are intended to be general and should not be construed as all-inclusive. Maintenance should be undertaken by qualified personnel only. This list does not include process-related equipment.
Conclusion:
Overall, it is imperative to fully understand the mechanical systems in your industrial buildings, the number, and types of units, its age, the state of maintenance, and its estimated remaining useful life. This way you will not have any surprises….
So, in order to maximize the life expectancy of your equipment, ensure optimum operating efficiency and minimize unexpected breakdowns, it is best to have a service contract with a mechanical contractor. This is a good investment that will include regular servicing, and also gives you greater priority when equipment does breakdown.
CDW Engineering has been providing services to many of my clients over the years. I have found them to be very responsive and practical and I can highly recommend their services…..
Richard Weldon was gracious enough to provide a great deal of insight and information for this newsletter. He is a true expert and would be able to further clarify and/or provide you guidance as required.
To that point, please feel free to contact Richard Weldon directly at:
CDW Engineering
Richard Weldon, P.Eng.
Until next week…
Goran Brelih and his team have been servicing Investors and Occupiers of Industrial properties in Toronto Central and Toronto North markets for the past 25 years.
Goran Brelih is a Senior Vice President for Cushman & Wakefield ULC in the Greater Toronto Area.
Over the past 27 years, he has been involved in the lease or sale of approximately 25.7 million square feet of industrial space, valued in excess of $1.6 billion dollars while averaging between 40 and 50 transactions per year and achieving the highest level of sales, from the President’s Round Table to Top Ten in GTA and the National Top Ten.
Goran is currently serving as Immediate Past President of the SIOR ‐ Society of Industrial and Office Realtors, Central Canadian Chapter and on the Board of Directors of Muki Baum Accessibility Centre, a Toronto‐based NGO which provides support to children and adults with complex disabilities.
Specialties:
Industrial Real Estate Sales and Leasing, Investment Sales, Design-Build and Land Development
About Cushman & Wakefield ULC.
Cushman & Wakefield is a leading global real estate services firm that delivers exceptional value by putting ideas into action for real estate occupiers and owners. Cushman & Wakefield is among the largest real estate services firms with 48,000 employees in approximately 400 offices and 70 countries.
In 2017, the firm had revenue of $6.9 billion across core services of property, facilities and project management, leasing, capital markets, advisory, and other services. To learn more, visit www.cushmanwakefield.com or follow @CushWake on Twitter.
For more information on GTA Industrial Real Estate Market or to discuss how they can assist you with your real estate needs please contact Goran at 416-756-5456, email at goran.brelih@cushwake.com, or visit www.goranbrelih.com.

